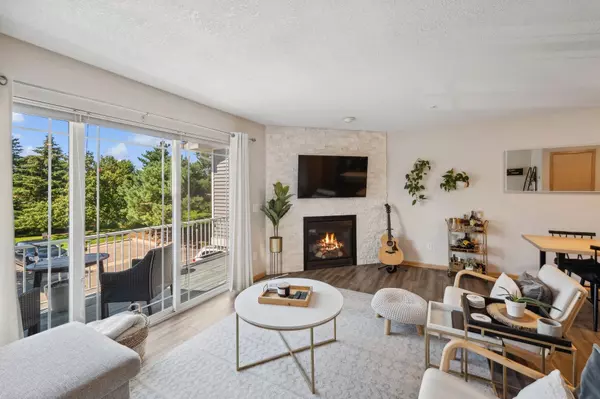$260,000
$264,999
1.9%For more information regarding the value of a property, please contact us for a free consultation.
2 Beds
2 Baths
1,350 SqFt
SOLD DATE : 10/11/2024
Key Details
Sold Price $260,000
Property Type Townhouse
Sub Type Townhouse Side x Side
Listing Status Sold
Purchase Type For Sale
Square Footage 1,350 sqft
Price per Sqft $192
Subdivision Cic 1261 Waterstone Condos
MLS Listing ID 6596090
Sold Date 10/11/24
Bedrooms 2
Full Baths 1
Half Baths 1
HOA Fees $288/mo
Year Built 2006
Annual Tax Amount $2,834
Tax Year 2024
Contingent None
Lot Size 0.340 Acres
Acres 0.34
Lot Dimensions common
Property Description
Welcome to your new home sweet home in Maple Grove!
This stunning 2 bedroom, 2 bathroom townhome is an absolute gem! With an abundance of natural light and stylish updates throughout, this home is bound to win your heart. The open-concept main floor living space is ideal for entertaining or simply relaxing, flowing seamlessly onto a generous deck for outdoor enjoyment.
The chef's kitchen is a dream come true, featuring beautiful maple cabinets, stainless steel appliances, and a great workspace complete with a must-have island.
Head upstairs to discover two generously sized bedrooms, a cool loft/office area, laundry for your convenience, and a full bathroom that feels like a spa retreat with its separate tub, shower, and double sink. Lots of storage space from top to bottom plus easy access to the 2-car garage for all your gear. Recent upgrades include a new water heater and garage door in 2019.
The location is amazing, just minutes from shops, restaurants, walking trails and parks. Plus, with quick access to highways, getting around town is a breeze.
Don't miss out on this fantastic opportunity - schedule a showing today before it's gone!
Location
State MN
County Hennepin
Zoning Residential-Single Family
Rooms
Basement None
Dining Room Breakfast Bar, Eat In Kitchen
Interior
Heating Forced Air
Cooling Central Air
Fireplaces Number 1
Fireplaces Type Living Room
Fireplace Yes
Appliance Dishwasher, Disposal, Dryer, Exhaust Fan, Range, Refrigerator, Washer, Water Softener Owned
Exterior
Garage Attached Garage, Garage Door Opener, Tuckunder Garage
Garage Spaces 2.0
Pool None
Roof Type Asphalt
Parking Type Attached Garage, Garage Door Opener, Tuckunder Garage
Building
Story Two
Foundation 642
Sewer City Sewer/Connected
Water City Water/Connected
Level or Stories Two
Structure Type Brick/Stone,Vinyl Siding
New Construction false
Schools
School District Osseo
Others
HOA Fee Include Hazard Insurance,Internet,Lawn Care,Maintenance Grounds,Professional Mgmt,Trash,Snow Removal
Restrictions Mandatory Owners Assoc,Pets - Cats Allowed,Pets - Dogs Allowed,Pets - Number Limit,Pets - Weight/Height Limit
Read Less Info
Want to know what your home might be worth? Contact us for a FREE valuation!

Our team is ready to help you sell your home for the highest possible price ASAP
GET MORE INFORMATION

REALTOR® | Lic# 40403703






