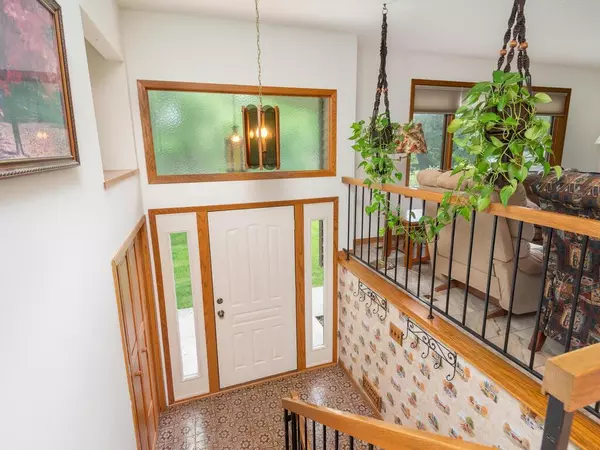$475,000
$475,000
For more information regarding the value of a property, please contact us for a free consultation.
5 Beds
3 Baths
2,353 SqFt
SOLD DATE : 08/23/2024
Key Details
Sold Price $475,000
Property Type Single Family Home
Sub Type Single Family Residence
Listing Status Sold
Purchase Type For Sale
Square Footage 2,353 sqft
Price per Sqft $201
Subdivision Basswood Forest
MLS Listing ID 6513038
Sold Date 08/23/24
Bedrooms 5
Full Baths 1
Three Quarter Bath 2
HOA Fees $32/ann
Year Built 1978
Annual Tax Amount $5,224
Tax Year 2023
Contingent None
Lot Size 0.440 Acres
Acres 0.44
Lot Dimensions Common
Property Description
Nestled in a quiet cul-de-sac, this well-kept gem of a home has so much to offer! The outdoor spaces are numerous & include a 33 ft long natural light filled 3 season porch & a wraparound deck! Enjoy your private yard from the newer concrete patio. There is plenty of space w/ 3 bdrms & 2 baths on the upper level & two more bdrms on the LL. The LL has a massive 5th bdrm as well as a family room and built-in bar, along w/ a bath w/ a newly redone shower. Looking for a spot to park your boat/camper or just need extra parking? This home has an extra-long parking spot next to the garage. The garage is oversized and has a workshop area. A fenced area houses a garden filled with perennials but could also be used as a pet run or play area. Inground sprinklers keep the grass green & gorgeous! This home is part of The Preserve, which includes a sand bottom pool, a dive pool and 5+ miles of walking trail as well as tennis and pickleball courts! Too many updates to list- see supplements!
Location
State MN
County Hennepin
Zoning Residential-Single Family
Rooms
Basement Block, Daylight/Lookout Windows, Finished
Dining Room Breakfast Area, Eat In Kitchen, Kitchen/Dining Room
Interior
Heating Forced Air
Cooling Central Air
Fireplaces Number 2
Fireplaces Type Family Room, Living Room, Wood Burning
Fireplace Yes
Appliance Dishwasher, Disposal, Dryer, Gas Water Heater, Microwave, Range, Refrigerator, Stainless Steel Appliances, Wall Oven, Washer
Exterior
Garage Attached Garage, Asphalt
Garage Spaces 2.0
Fence Chain Link
Pool None
Roof Type Age 8 Years or Less
Parking Type Attached Garage, Asphalt
Building
Lot Description Corner Lot
Story Split Entry (Bi-Level)
Foundation 1165
Sewer City Sewer/Connected
Water City Water/Connected
Level or Stories Split Entry (Bi-Level)
Structure Type Vinyl Siding
New Construction false
Schools
School District Eden Prairie
Others
HOA Fee Include Shared Amenities
Read Less Info
Want to know what your home might be worth? Contact us for a FREE valuation!

Our team is ready to help you sell your home for the highest possible price ASAP
GET MORE INFORMATION

REALTOR® | Lic# 40403703






