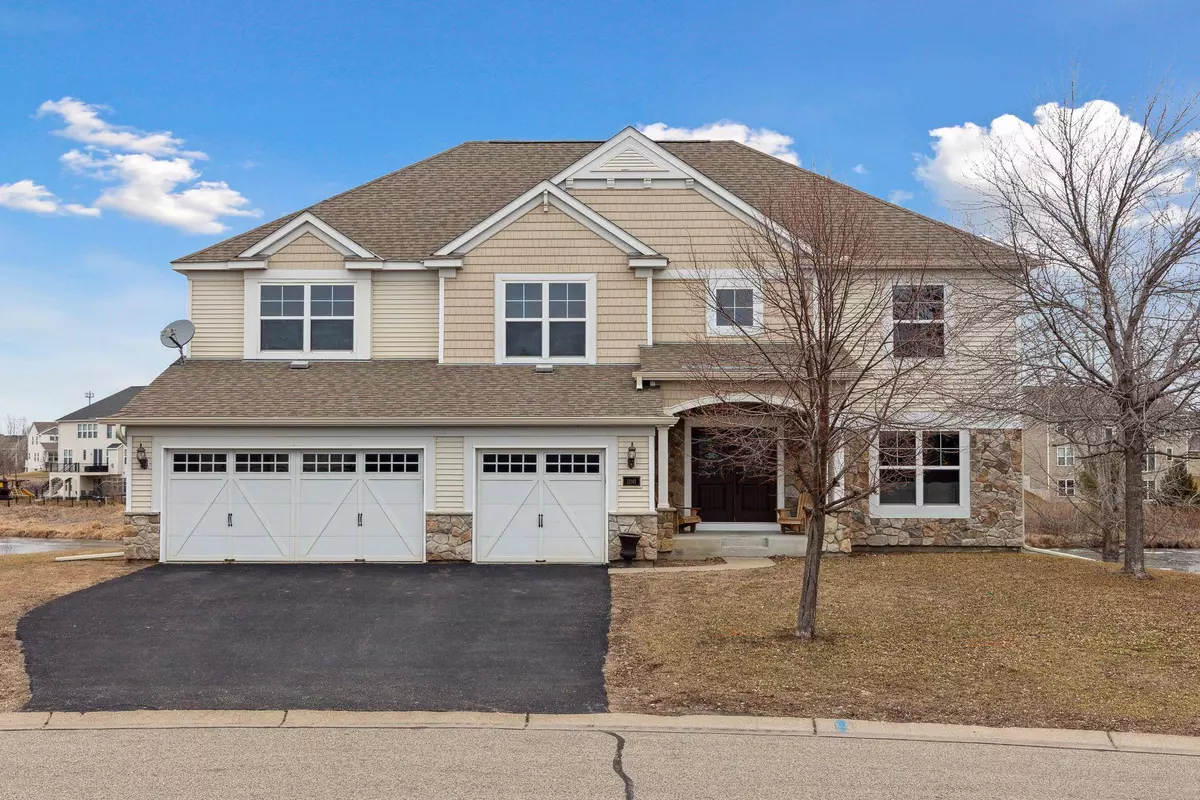$705,000
$725,000
2.8%For more information regarding the value of a property, please contact us for a free consultation.
5 Beds
4 Baths
5,195 SqFt
SOLD DATE : 07/16/2024
Key Details
Sold Price $705,000
Property Type Single Family Home
Sub Type Single Family Residence
Listing Status Sold
Purchase Type For Sale
Square Footage 5,195 sqft
Price per Sqft $135
Subdivision Crescent Ponds
MLS Listing ID 6527873
Sold Date 07/16/24
Bedrooms 5
Full Baths 2
Half Baths 1
Three Quarter Bath 1
HOA Fees $27/ann
Year Built 2009
Annual Tax Amount $5,947
Tax Year 2023
Contingent None
Lot Size 0.340 Acres
Acres 0.34
Lot Dimensions 61x149x159x143
Property Description
***Seller Financing/Contract for Deed as low as 2.75% interest rate and favorable terms depending on down payment amount.*** On a large cul-de-sac lot with endless pond views, this massive two-story home in Crescent Ponds is sure to impress! This home has been meticulously maintained and boasts nearly 5,200 finished square feet. The main level features an open foyer, formal living and dining, gourmet kitchen with granite counters, gas cook top and double oven, soaring ceilings in the two-story family room with gas fireplace, a large office (or 5th bedroom), and main level laundry room. The huge primary bedroom (17x21) can be your new sanctuary and is equipped with a large bathroom with dual vanity and TWO walk-in closets! The upper level also features three more spacious bedrooms with walk-in closets. The newly finished lower-level walkout gives you over 1,600 square feet of wide-open space and a ¾ bath with a custom tiled shower. There is also a possibility to add a 6th bedroom.
Location
State MN
County Anoka
Zoning Residential-Single Family
Body of Water Unnamed Lake
Rooms
Basement Finished, Walkout
Dining Room Informal Dining Room, Kitchen/Dining Room, Separate/Formal Dining Room
Interior
Heating Forced Air
Cooling Central Air
Fireplaces Number 1
Fireplaces Type Family Room
Fireplace Yes
Appliance Air-To-Air Exchanger, Dishwasher, Double Oven, Dryer, Exhaust Fan, Gas Water Heater, Washer
Exterior
Parking Features Attached Garage
Garage Spaces 3.0
Waterfront Description Pond
Road Frontage No
Building
Story Two
Foundation 1784
Sewer City Sewer/Connected
Water City Water/Connected
Level or Stories Two
Structure Type Vinyl Siding
New Construction false
Schools
School District Anoka-Hennepin
Others
HOA Fee Include Professional Mgmt
Restrictions Architecture Committee,Other Covenants
Read Less Info
Want to know what your home might be worth? Contact us for a FREE valuation!

Our team is ready to help you sell your home for the highest possible price ASAP
GET MORE INFORMATION
REALTOR® | Lic# 40403703






