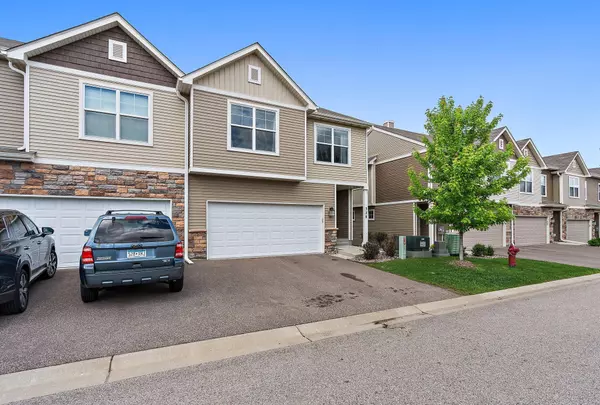$399,900
$399,900
For more information regarding the value of a property, please contact us for a free consultation.
3 Beds
3 Baths
1,907 SqFt
SOLD DATE : 06/28/2024
Key Details
Sold Price $399,900
Property Type Townhouse
Sub Type Townhouse Side x Side
Listing Status Sold
Purchase Type For Sale
Square Footage 1,907 sqft
Price per Sqft $209
Subdivision The Summit At Buck Hill Third Add
MLS Listing ID 6540152
Sold Date 06/28/24
Bedrooms 3
Full Baths 2
Three Quarter Bath 1
HOA Fees $302/mo
Year Built 2019
Annual Tax Amount $3,962
Tax Year 2024
Contingent None
Lot Size 2,178 Sqft
Acres 0.05
Property Description
This beautifully upgraded end unit townhome, built in 2019 features soaring 13 Ft. ceilings throughout the main level with LVP flooring that seamlessly flows from room to room. The kitchen features stainless steel appliances, subway tile backsplash, quartz countertops, and a huge center island. Natural light floods the living spaces from perfectly placed transom windows, creating a bright and inviting ambiance. Cozy up by the gas-burning fireplace in the main level living room, complete with built-in cabinetry for added charm and functionality. Retreat to the primary bedroom, featuring a spacious walk-in closet and a private owner's suite bathroom complete with double sinks, a walk-in shower, and a soaking tub with custom tile surround. Downstairs, the walkout basement expands the living space with a family room, additional bedroom, full bathroom, and extended patio slab.. Conveniently located close to shopping, restaurants, and more with easy access to 35W and 35E!
Location
State MN
County Dakota
Zoning Residential-Single Family
Rooms
Basement Finished, Walkout
Dining Room Informal Dining Room
Interior
Heating Forced Air
Cooling Central Air
Fireplaces Number 1
Fireplaces Type Gas, Living Room
Fireplace Yes
Appliance Air-To-Air Exchanger, Dishwasher, Disposal, Dryer, Electric Water Heater, Microwave, Range, Refrigerator, Stainless Steel Appliances, Washer, Water Softener Owned
Exterior
Garage Attached Garage, Asphalt, Garage Door Opener, Guest Parking, Insulated Garage
Garage Spaces 2.0
Roof Type Age 8 Years or Less,Asphalt,Pitched
Parking Type Attached Garage, Asphalt, Garage Door Opener, Guest Parking, Insulated Garage
Building
Story Two
Foundation 1360
Sewer City Sewer/Connected
Water City Water/Connected
Level or Stories Two
Structure Type Brick/Stone,Vinyl Siding
New Construction false
Schools
School District Lakeville
Others
HOA Fee Include Hazard Insurance,Lawn Care,Maintenance Grounds,Professional Mgmt,Trash,Snow Removal
Restrictions Pets - Cats Allowed,Pets - Dogs Allowed,Pets - Number Limit,Pets - Weight/Height Limit
Read Less Info
Want to know what your home might be worth? Contact us for a FREE valuation!

Our team is ready to help you sell your home for the highest possible price ASAP
GET MORE INFORMATION

REALTOR® | Lic# 40403703






