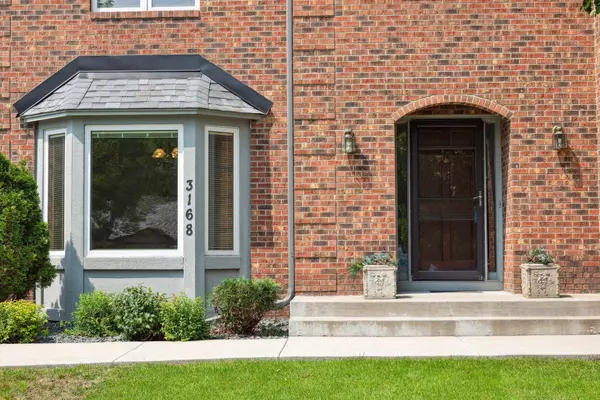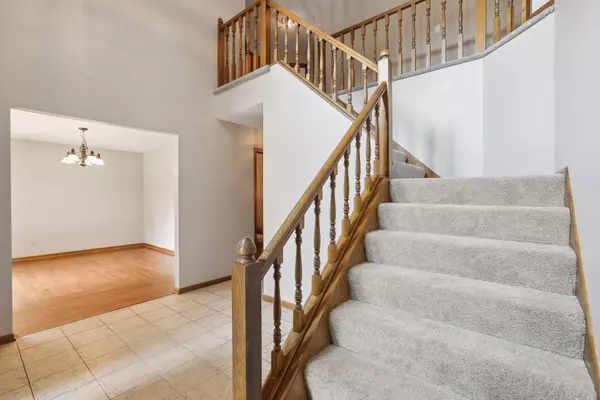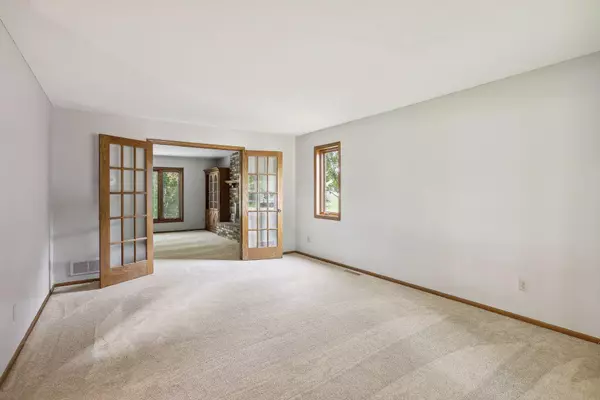$515,000
$525,000
1.9%For more information regarding the value of a property, please contact us for a free consultation.
4 Beds
4 Baths
3,704 SqFt
SOLD DATE : 03/29/2024
Key Details
Sold Price $515,000
Property Type Single Family Home
Sub Type Single Family Residence
Listing Status Sold
Purchase Type For Sale
Square Footage 3,704 sqft
Price per Sqft $139
Subdivision The Highlands Of Edinburgh 6Th
MLS Listing ID 6486448
Sold Date 03/29/24
Bedrooms 4
Full Baths 2
Half Baths 1
Three Quarter Bath 1
HOA Fees $16/ann
Year Built 1987
Annual Tax Amount $5,827
Tax Year 2023
Contingent None
Lot Size 0.280 Acres
Acres 0.28
Lot Dimensions 97x155x88x130
Property Description
Discover this one-of-a-kind, custom-built home nestled in the Highlands of Edinburgh. Situated on a peaceful cul-de-sac, one block away from the 18th fairway of the prestigious Edinburgh Golf Course. Updated kitchen with granite countertops, sleek SS appliances, an expansive center island that's perfect for entertaining, & a walk-in pantry. Enjoy the brand-new plush carpeting on the main & upper levels. Inside, professional paint embraces the living spaces. The upper level hosts a total of 4 bedrooms. The large master bedroom features his & hers walk-in closets, & private ensuite. Revel in the abundance of natural light filtering through the updated windows with dust-free blinds. The roof has been replaced with 50-year shingles, recently updated hot water heater & furnace. New concrete driveway & garage floor enhance the home's curb appeal. The lower level invites relaxation & recreation, showcasing a billiards room, an updated 3/4 bath, & a spacious in-home office. A must see!
Location
State MN
County Hennepin
Zoning Residential-Single Family
Rooms
Basement Drain Tiled, Finished, Full, Sump Pump
Dining Room Breakfast Area, Separate/Formal Dining Room
Interior
Heating Forced Air
Cooling Central Air
Fireplaces Number 1
Fireplaces Type Brick, Family Room, Wood Burning
Fireplace No
Appliance Dishwasher, Disposal, Dryer, Electronic Air Filter, Humidifier, Microwave, Range, Refrigerator, Stainless Steel Appliances, Washer, Water Softener Owned
Exterior
Parking Features Attached Garage, Concrete, Garage Door Opener
Garage Spaces 3.0
Fence None
Roof Type Age 8 Years or Less,Asphalt
Building
Lot Description Public Transit (w/in 6 blks), Irregular Lot, Tree Coverage - Medium
Story Two
Foundation 1223
Sewer City Sewer/Connected
Water City Water/Connected
Level or Stories Two
Structure Type Brick/Stone,Cedar
New Construction false
Schools
School District Osseo
Others
HOA Fee Include Other
Read Less Info
Want to know what your home might be worth? Contact us for a FREE valuation!

Our team is ready to help you sell your home for the highest possible price ASAP
GET MORE INFORMATION
REALTOR® | Lic# 40403703






