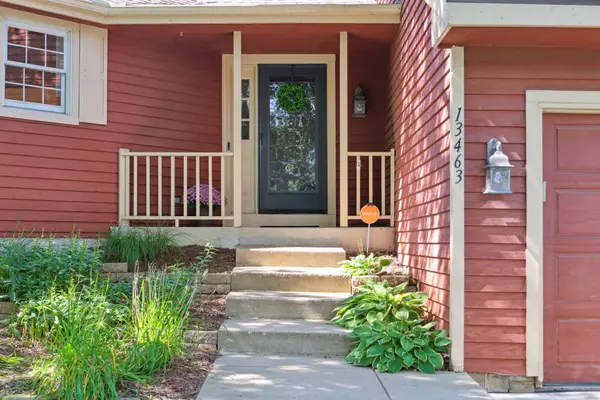$455,000
$449,900
1.1%For more information regarding the value of a property, please contact us for a free consultation.
3 Beds
3 Baths
2,272 SqFt
SOLD DATE : 10/20/2022
Key Details
Sold Price $455,000
Property Type Single Family Home
Sub Type Single Family Residence
Listing Status Sold
Purchase Type For Sale
Square Footage 2,272 sqft
Price per Sqft $200
Subdivision Westover Woods
MLS Listing ID 6255162
Sold Date 10/20/22
Bedrooms 3
Full Baths 2
Three Quarter Bath 1
Year Built 1987
Annual Tax Amount $4,355
Tax Year 2022
Contingent None
Lot Size 9,583 Sqft
Acres 0.22
Lot Dimensions 70x134x77x133
Property Description
You're going to fall in love with this delightful multi-level home nestled on a quiet cul-de-sac, located in a very desirable and convenient location of EP. On the main: Renewed kitchen w/ SS appliances, quartz CT's, White enameled cabinetry, access to 17x9 deck, vaulted ceilings (LR, Kit & foyer), HW floors throughout the main, informal dinette, bright/open floor plan, Large family room with gas FP w/ decorative surround, walk-out to 15x10 patio. On the upper: 3 bdrms up, upd main full bath, vaulted master ensuite, walk-in master closet, upd full master bath w/ double sink vanity, on the lower level, Updated 3/4 bth, 16x13 amusement room, perfect for a theater/gaming or exercise room. Spacious fully fenced backyard, concrete driveway, Conveniently located in the heart of EP close to parks, trails, shopping, schools, EP Center, restaurants, LT Fitness, SW transit hub, A short distance to Staring Lake Park & easy access to major hwy's. Move in and enjoy all the benefits for yourself!
Location
State MN
County Hennepin
Zoning Residential-Single Family
Rooms
Basement Block, Drain Tiled, Finished, Full
Dining Room Eat In Kitchen, Living/Dining Room
Interior
Heating Forced Air
Cooling Central Air
Fireplaces Number 1
Fireplaces Type Decorative, Family Room, Gas
Fireplace Yes
Appliance Dishwasher, Disposal, Dryer, Humidifier, Gas Water Heater, Microwave, Range, Refrigerator, Washer
Exterior
Garage Attached Garage, Garage Door Opener, Tuckunder Garage
Garage Spaces 2.0
Fence Full, Wood
Pool None
Roof Type Age Over 8 Years,Asphalt
Parking Type Attached Garage, Garage Door Opener, Tuckunder Garage
Building
Lot Description Tree Coverage - Medium
Story Four or More Level Split
Foundation 1292
Sewer City Sewer/Connected
Water City Water/Connected
Level or Stories Four or More Level Split
Structure Type Wood Siding
New Construction false
Schools
School District Eden Prairie
Read Less Info
Want to know what your home might be worth? Contact us for a FREE valuation!

Our team is ready to help you sell your home for the highest possible price ASAP
GET MORE INFORMATION

REALTOR® | Lic# 40403703






