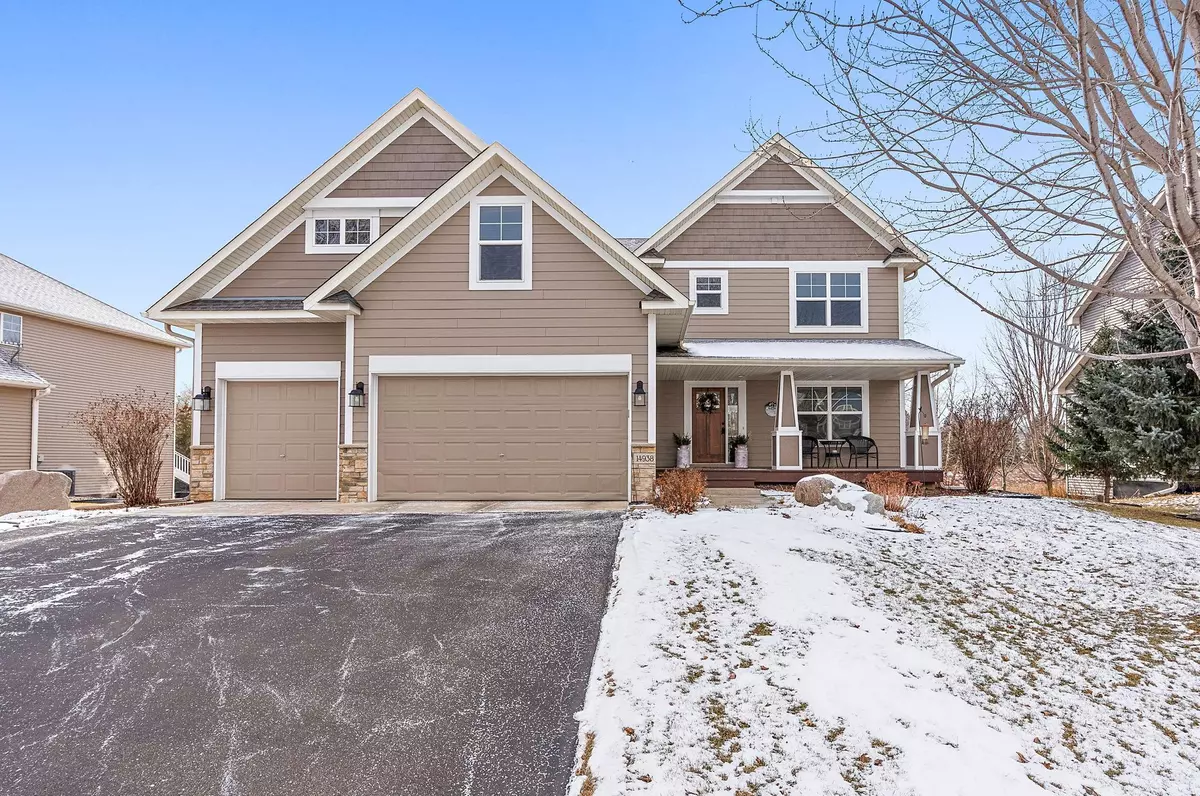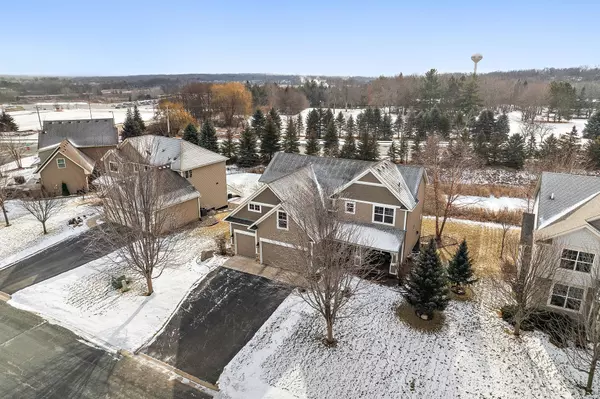4 Beds
4 Baths
3,926 SqFt
4 Beds
4 Baths
3,926 SqFt
Key Details
Property Type Single Family Home
Sub Type Single Family Residence
Listing Status Active
Purchase Type For Sale
Square Footage 3,926 sqft
Price per Sqft $159
Subdivision South Hamilton Estates
MLS Listing ID 6651185
Bedrooms 4
Full Baths 2
Half Baths 1
Three Quarter Bath 1
Year Built 2009
Annual Tax Amount $6,382
Tax Year 2024
Contingent None
Lot Size 0.260 Acres
Acres 0.26
Lot Dimensions 88 x 130
Property Description
Welcome to this beautifully designed 4-bedroom, 4-bath home with a 3-car garage, nestled in a serene setting backing to preserve land. Located within the sought-after Prior Lake school district, this home offers a perfect blend of comfort and functionality.
Step inside to discover a spacious main floor featuring a private office with French doors, a cozy fireplace, and an inviting open layout. The kitchen and living areas flow seamlessly onto a maintenance-free deck, perfect for relaxing and entertaining.
Upstairs, the spacious primary suite boasts a walk-in closet and a spa-like bath, creating a true retreat. A large bonus/flex room above the garage provides endless possibilities—use it as a playroom, media space, or second office. The upper level also includes an additional full bath.
The bright lower level is an entertainer's dream, complete with a walk-up bar, game room area, and plenty of living space. There's also a ¾ bath and ample storage, with room to add an additional bedroom if desired.
This home offers both modern amenities and natural beauty, making it a must-see!
Location
State MN
County Scott
Zoning Residential-Single Family
Rooms
Basement Daylight/Lookout Windows, Drain Tiled, Finished, Concrete, Sump Pump
Dining Room Breakfast Bar, Breakfast Area, Eat In Kitchen, Informal Dining Room, Kitchen/Dining Room
Interior
Heating Forced Air, Fireplace(s)
Cooling Central Air
Fireplaces Number 2
Fireplaces Type Family Room, Gas
Fireplace Yes
Appliance Dishwasher, Disposal, Dryer, Microwave, Range, Refrigerator, Washer, Water Softener Owned
Exterior
Parking Features Attached Garage, Asphalt, Garage Door Opener
Garage Spaces 3.0
Building
Lot Description Tree Coverage - Light
Story Two
Foundation 1279
Sewer City Sewer/Connected
Water City Water/Connected
Level or Stories Two
Structure Type Brick/Stone,Fiber Cement,Shake Siding,Vinyl Siding
New Construction false
Schools
School District Prior Lake-Savage Area Schools
GET MORE INFORMATION
REALTOR® | Lic# 40403703






