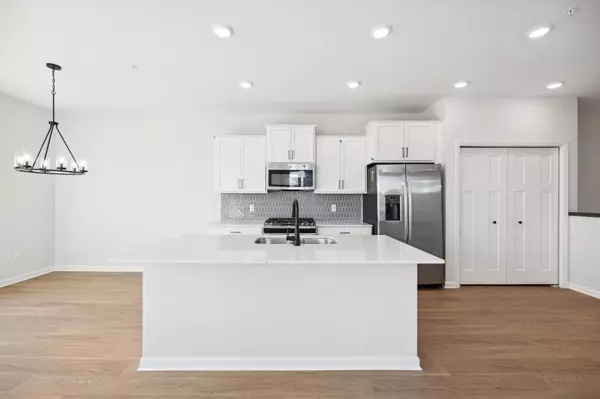3 Beds
3 Baths
2,317 SqFt
3 Beds
3 Baths
2,317 SqFt
Key Details
Property Type Townhouse
Sub Type Townhouse Side x Side
Listing Status Pending
Purchase Type For Sale
Square Footage 2,317 sqft
Price per Sqft $205
Subdivision Birchwood
MLS Listing ID 6649586
Bedrooms 3
Full Baths 1
Half Baths 1
Three Quarter Bath 1
HOA Fees $271/mo
Year Built 2024
Annual Tax Amount $978
Tax Year 2024
Contingent None
Lot Size 1,742 Sqft
Acres 0.04
Lot Dimensions 24x60
Property Description
This home has the stunning Birchwood Model Collection finishes! Gorgeous views of wetlands, numerous large windows and natural light! Plus, situated on a most prestigious and stunning lot!
This 3-story new construction Schulz townhome offers a perfect blend of serene living and contemporary style, with long views and nature.
From the moment you walk in, you'll feel the spaciousness of the open floorplan, designed for easy flow between each inviting living space. The heart of the home—the kitchen—is a culinary dream, featuring a stylish island that's perfect for both meal prep and lively gatherings. The stainless appliances are top-notch, cashew cabinetry and white center island, topped with a beautiful quartz countertop. The Main floor also has a window-filled flex room for a home office or library. Gold hardware, gold fixtures throughout and upper-level lighting collection adorn this masterpiece.
The owner's suite is a true retreat, complete with a dual-sink vanity for added convenience and a touch of luxury. 2 additional bedrooms are designed to offer comfort and coziness, creating ideal spaces for relaxation or guest accommodations. All the bath accessories added and in the upgraded brushed gold finish. The upstairs laundry room is incredibly spacious with a window. Plus, with our largest 2-car garage in the Summit collection, coming and going is always a breeze.
The Birchwood community adds to the appeal, with nearby shops, parks, restaurants, and quick access to major roadways—making every commute or day out a seamless experience.
Location
State MN
County Carver
Community Birchwood
Zoning Residential-Single Family
Rooms
Basement Slab
Dining Room Informal Dining Room
Interior
Heating Forced Air
Cooling Central Air
Fireplaces Number 1
Fireplaces Type Electric, Family Room
Fireplace No
Appliance Dishwasher, Disposal, Dryer, Microwave, Range, Refrigerator, Stainless Steel Appliances, Washer
Exterior
Parking Features Attached Garage, Garage Door Opener
Garage Spaces 2.0
Building
Story More Than 2 Stories
Foundation 959
Sewer City Sewer/Connected
Water City Water/Connected
Level or Stories More Than 2 Stories
Structure Type Vinyl Siding
New Construction true
Schools
School District Eastern Carver County Schools
Others
HOA Fee Include Maintenance Structure,Hazard Insurance,Lawn Care,Maintenance Grounds,Professional Mgmt,Trash,Shared Amenities,Snow Removal
Restrictions Architecture Committee,Mandatory Owners Assoc
GET MORE INFORMATION
REALTOR® | Lic# 40403703






