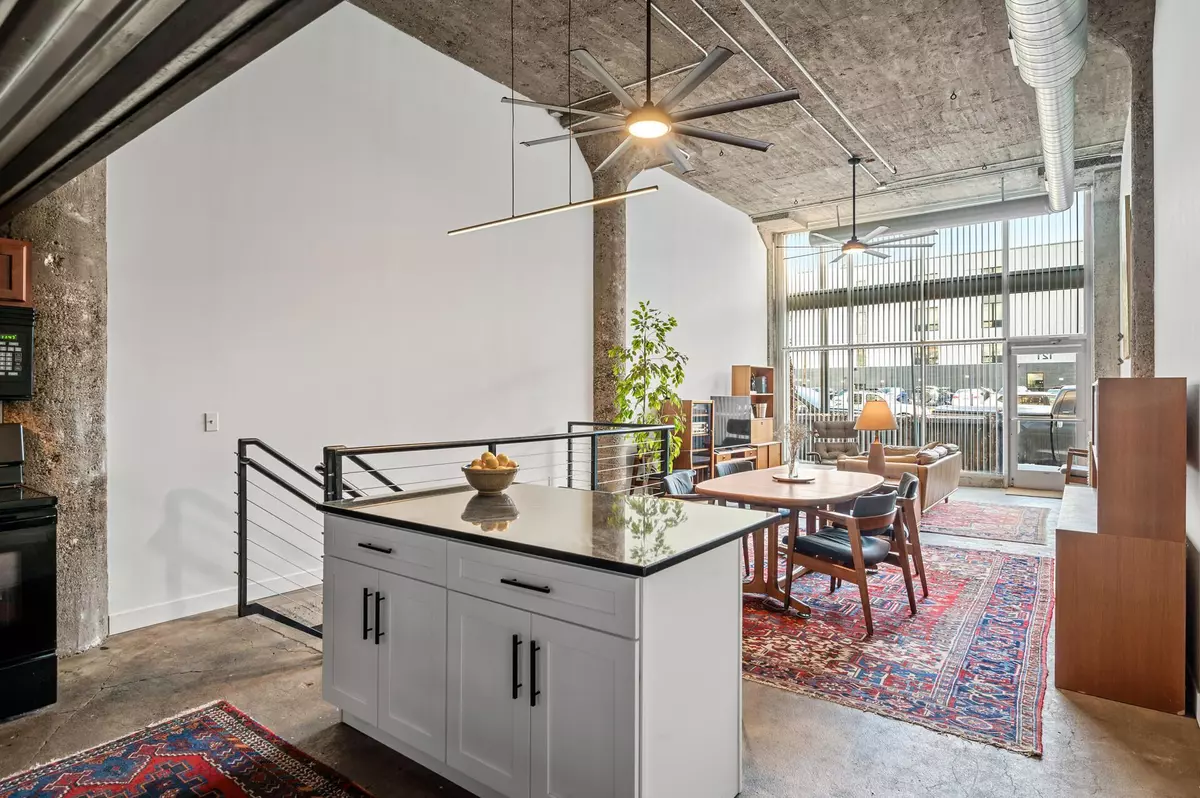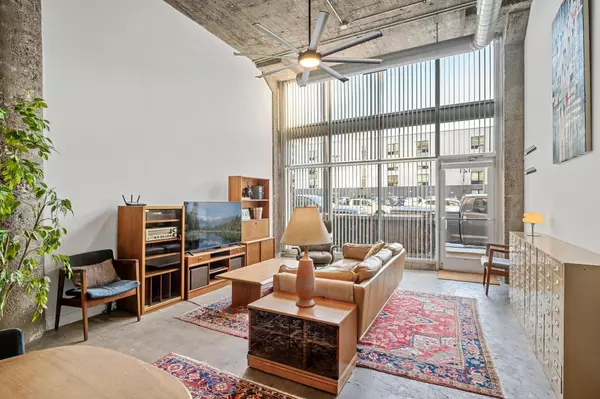1 Bed
1 Bath
2,431 SqFt
1 Bed
1 Bath
2,431 SqFt
Key Details
Property Type Condo
Sub Type High Rise
Listing Status Active
Purchase Type For Sale
Square Footage 2,431 sqft
Price per Sqft $143
MLS Listing ID 6648508
Bedrooms 1
Three Quarter Bath 1
HOA Fees $1,220/mo
Year Built 2005
Annual Tax Amount $4,151
Tax Year 2024
Contingent None
Lot Dimensions COMMON
Property Description
feet in a two-level open floor plan with soaring tall ceilings, a contemporary loft, and huge windows that flood the home with natural light. The expansive lower level can be used for a home gym, workspace,
studio, additional rooms, or storage.
Amenities include a private patio walk-out, a regulation-size pool table, a rooftop lounge with stunning city views, and two heated underground parking spaces.
In the heart of downtown, with exceptional walkability, easy highway access, and just blocks from US Bank
Stadium, this loft is truly a stand-out, striking the perfect balance of style, space, and location.
Location
State MN
County Hennepin
Zoning Residential-Multi-Family,Residential-Single Family
Rooms
Basement Finished, Concrete
Interior
Heating Forced Air
Cooling Central Air, Zoned
Fireplace No
Exterior
Parking Features Assigned, Parking Garage, Secured, Shared Garage/Stall
Garage Spaces 2.0
Building
Story One
Foundation 1371
Sewer City Sewer/Connected
Water City Water/Connected
Level or Stories One
Structure Type Brick/Stone
New Construction false
Schools
School District Minneapolis
Others
HOA Fee Include Hazard Insurance,Internet,Professional Mgmt,Trash,Sewer,Shared Amenities
Restrictions Mandatory Owners Assoc,Other Covenants,Pets - Cats Allowed,Pets - Dogs Allowed,Pets - Number Limit,Pets - Weight/Height Limit,Rental Restrictions May Apply
GET MORE INFORMATION
REALTOR® | Lic# 40403703






