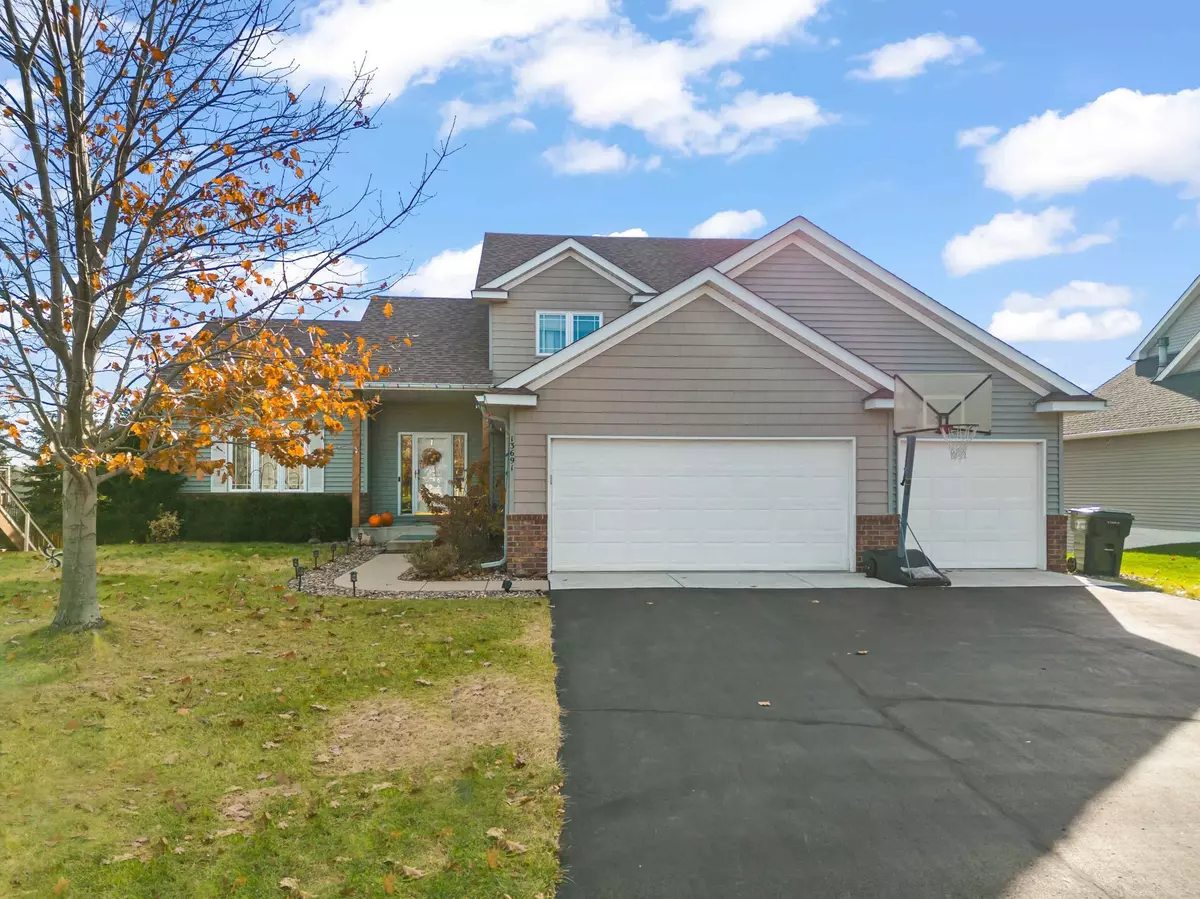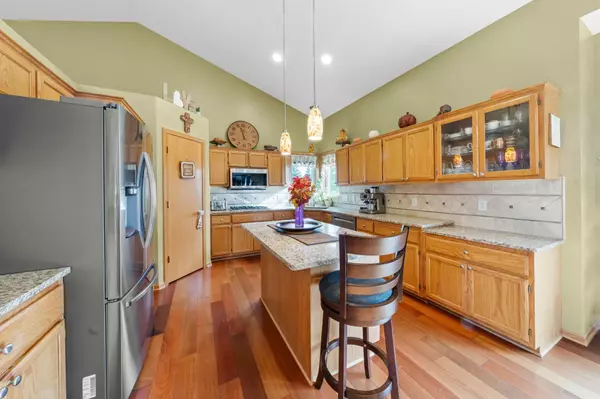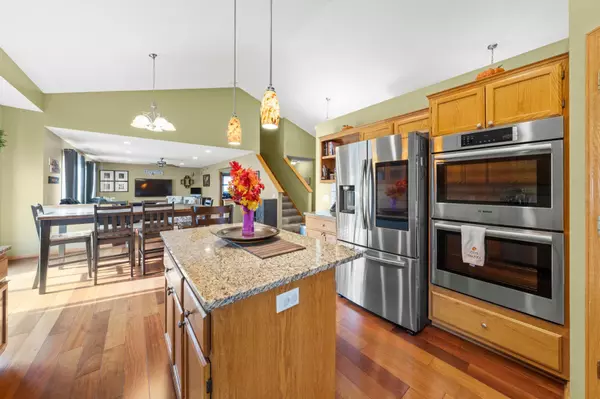4 Beds
4 Baths
3,307 SqFt
4 Beds
4 Baths
3,307 SqFt
Key Details
Property Type Single Family Home
Sub Type Single Family Residence
Listing Status Coming Soon
Purchase Type For Sale
Square Footage 3,307 sqft
Price per Sqft $166
Subdivision Biscayne Pointe 5Th Add
MLS Listing ID 6647514
Bedrooms 4
Full Baths 2
Half Baths 1
Three Quarter Bath 1
Year Built 2005
Annual Tax Amount $5,560
Tax Year 2025
Contingent None
Lot Size 0.260 Acres
Acres 0.26
Lot Dimensions 80x141
Property Description
From the moment you step in you will love this floor plan. The main level has an open floor plan, wood floors, vaulted ceilings, recessed lighting, sitting/reading room, large open kitchen with an abundance of cabinets, granite counters, tile back splash, stainless steel appliances, double oven, wolf cooktop, walk-in pantry, informal dining, large composite deck with aluminum railing, privacy fenced yard, inviting living room, main floor office, 1/2 bath, main floor laundry with sink.
Upper level: has 3 great bedrooms, 2 bathrooms, the owners suite has wood floors, walk-in closet, double vanity, large soaking tub, walk-in shower with ceramic tile.
Lower level: oversized family/game room with a 3 sided stone fireplace, recessed lighting, large 4th bedroom , 3/4 bathroom with granite counter, walkout to custom stamped concrete patio and fenced in yard. Large utility room with extra storage. Lower level is plumbed for a future wet bar/kitchen.
Location
State MN
County Dakota
Zoning Residential-Single Family
Rooms
Basement Finished, Full
Dining Room Informal Dining Room
Interior
Heating Forced Air
Cooling Central Air
Fireplaces Number 1
Fireplaces Type Two Sided, Family Room, Gas, Stone
Fireplace Yes
Appliance Cooktop, Dishwasher, Disposal, Double Oven, Dryer, Gas Water Heater, Microwave, Refrigerator, Stainless Steel Appliances, Washer, Water Softener Owned
Exterior
Parking Features Attached Garage, Asphalt, Garage Door Opener
Garage Spaces 3.0
Fence Full, Privacy, Vinyl
Pool None
Roof Type Architectural Shingle,Asphalt,Pitched
Building
Story Two
Foundation 1457
Sewer City Sewer/Connected
Water City Water/Connected
Level or Stories Two
Structure Type Brick/Stone,Vinyl Siding
New Construction false
Schools
School District Rosemount-Apple Valley-Eagan
GET MORE INFORMATION
REALTOR® | Lic# 40403703






