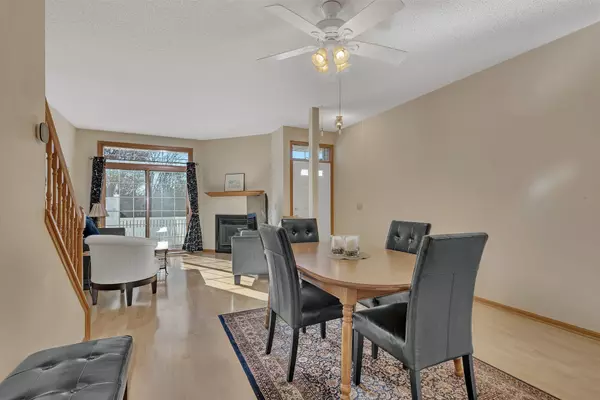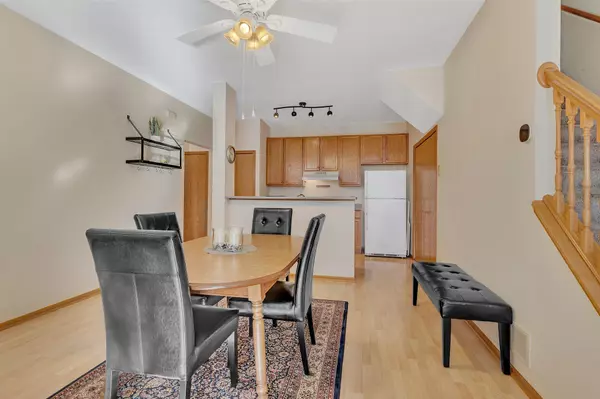2 Beds
2 Baths
1,230 SqFt
2 Beds
2 Baths
1,230 SqFt
Key Details
Property Type Townhouse
Sub Type Townhouse Side x Side
Listing Status Contingent
Purchase Type For Sale
Square Footage 1,230 sqft
Price per Sqft $195
Subdivision Cic 068
MLS Listing ID 6645563
Bedrooms 2
Full Baths 1
Half Baths 1
HOA Fees $270/mo
Year Built 1997
Annual Tax Amount $2,535
Tax Year 2024
Contingent Subject to Statutory Rescission
Lot Size 1.770 Acres
Acres 1.77
Lot Dimensions Common
Property Description
As you step inside, notice the flood of natural light that bathes the interior, creating a warm and inviting ambiance throughout. The main floor plan seamlessly connects the living, dining, and kitchen areas, making it an ideal space for both entertaining guests and everyday family living.
Retreat upstairs to the impressive master bedroom, that boasts a generous walk-in closet space for your wardrobe essentials. The second bedroom is equally well-sized and versatile, perfect for use as a guest room, home office, or personal hobby space. Additionally, the upper-level loft has space for a desk or play area.
Outside, the property boasts well-maintained landscaping and is situated in a prime location directly across from Carver Lake Beach Park. Enjoy the lush park views from your doorstep or take advantage of the recreational opportunities it offers. The park with its mountain bike trails and separate bike park provides a beautiful backdrop and a hub for outdoor activities and community gatherings.
This townhouse is not only in great condition but also strategically located near a plethora of amenities. You'll find top-rated schools, diverse dining, extensive shopping, and entertainment options all within a short distance. Commuters will appreciate the easy access to major highways, offering a quick route to downtown and surrounding areas.
Come and experience the unique charm and convenience this Woodbury townhouse offers. Call today to schedule your private tour and make this delightful property your new home!
Location
State MN
County Washington
Zoning Residential-Single Family
Rooms
Basement None
Dining Room Kitchen/Dining Room
Interior
Heating Forced Air
Cooling Central Air
Fireplaces Number 1
Fireplaces Type Gas, Living Room
Fireplace Yes
Appliance Dishwasher, Disposal, Dryer, Exhaust Fan, Microwave, Range, Refrigerator, Washer, Water Softener Owned
Exterior
Parking Features Attached Garage, Asphalt, Insulated Garage, More Parking Onsite for Fee, Tuckunder Garage
Garage Spaces 1.0
Roof Type Age Over 8 Years
Building
Story Two
Foundation 650
Sewer City Sewer/Connected
Water City Water/Connected
Level or Stories Two
Structure Type Brick/Stone,Vinyl Siding
New Construction false
Schools
School District South Washington County
Others
HOA Fee Include Hazard Insurance,Lawn Care,Maintenance Grounds,Professional Mgmt,Trash,Snow Removal
Restrictions Mandatory Owners Assoc,Pets - Cats Allowed,Pets - Dogs Allowed,Pets - Number Limit,Pets - Weight/Height Limit,Rental Restrictions May Apply
GET MORE INFORMATION
REALTOR® | Lic# 40403703






