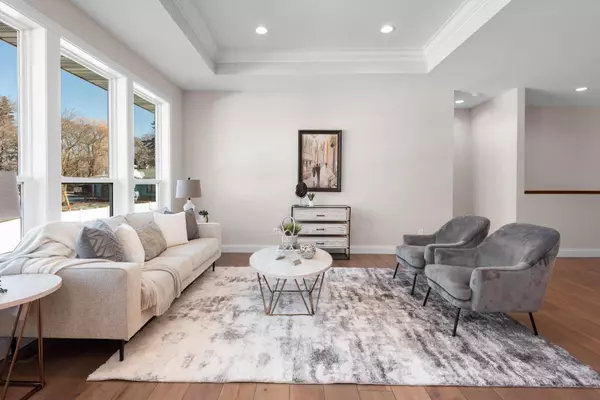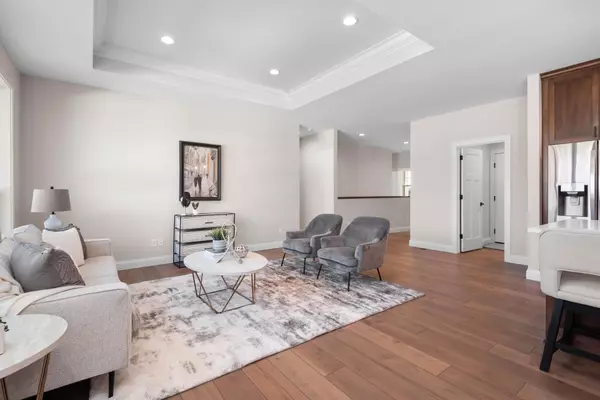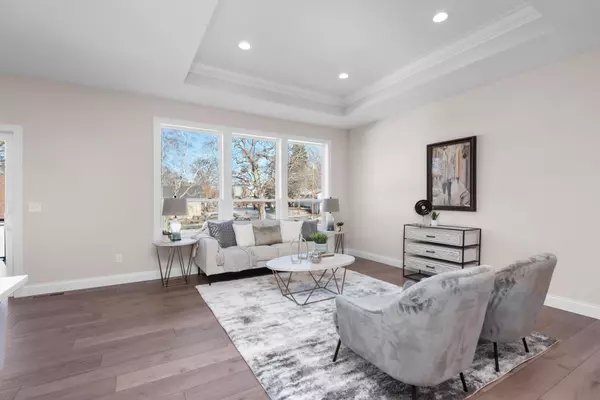4 Beds
3 Baths
2,641 SqFt
4 Beds
3 Baths
2,641 SqFt
Key Details
Property Type Single Family Home
Sub Type Single Family Residence
Listing Status Contingent
Purchase Type For Sale
Square Footage 2,641 sqft
Price per Sqft $227
Subdivision Creekside West
MLS Listing ID 6640721
Bedrooms 4
Full Baths 1
Three Quarter Bath 2
HOA Fees $157/mo
Year Built 2024
Annual Tax Amount $1,274
Tax Year 2024
Contingent Inspection
Lot Size 0.260 Acres
Acres 0.26
Lot Dimensions 53x140x123x134
Property Description
fireplace. The gourmet kitchen boasts quartz countertops, stainless steel appliances, custom 54-inch cabinets, an oversized center island, and a walk-in pantry. High ceilings are throughout, a deck, and an insulated three-car garage. The luxury owner's bedroom suite has a ceramic-tiled shower, double vanity, and walk-in closet. The finished LL has a family room with a gas fireplace, wet bar, two bedrooms, and lots of storage. It is a desirable development and a wonderful home. You can go ahead and book your showing today.
Location
State MN
County Wright
Community Creekside West
Zoning Residential-Single Family
Rooms
Basement Finished, Concrete, Sump Pump, Walkout
Dining Room Kitchen/Dining Room
Interior
Heating Forced Air
Cooling Central Air
Fireplaces Number 1
Fireplaces Type Family Room, Gas
Fireplace Yes
Appliance Air-To-Air Exchanger, Dishwasher, Disposal, Electric Water Heater, Microwave, Refrigerator
Exterior
Parking Features Attached Garage, Asphalt, Garage Door Opener, Insulated Garage
Garage Spaces 3.0
Fence Privacy, Vinyl
Pool None
Roof Type Age 8 Years or Less
Building
Lot Description Sod Included in Price
Story One
Foundation 1500
Sewer City Sewer/Connected
Water City Water/Connected
Level or Stories One
Structure Type Brick/Stone,Engineered Wood
New Construction true
Schools
School District St. Michael-Albertville
Others
HOA Fee Include Lawn Care,Professional Mgmt,Snow Removal
GET MORE INFORMATION
REALTOR® | Lic# 40403703






