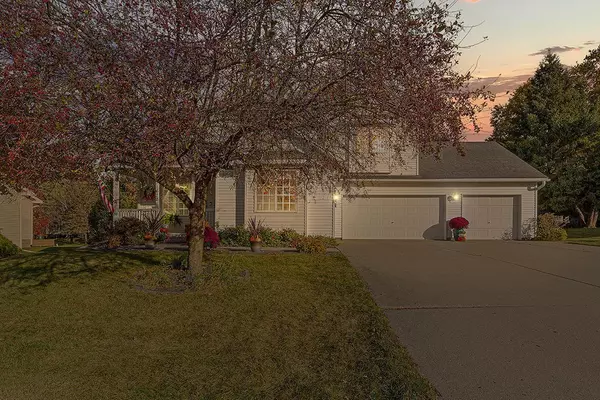
3 Beds
3 Baths
2,408 SqFt
3 Beds
3 Baths
2,408 SqFt
Key Details
Property Type Single Family Home
Sub Type Single Family Residence
Listing Status Contingent
Purchase Type For Sale
Square Footage 2,408 sqft
Price per Sqft $151
Subdivision Foxcroft
MLS Listing ID 6618076
Bedrooms 3
Full Baths 2
Half Baths 1
Year Built 1995
Annual Tax Amount $4,580
Tax Year 2024
Contingent Inspection
Lot Size 0.330 Acres
Acres 0.33
Lot Dimensions 95x152x96x146
Property Description
This beautifully built home offers space, comfort and style. Enjoy the open floor plan featuring newer floors through the dining and living room. Granite countertops, ceramic backsplash and stainless steel appliances in the kitchen. An office with custom cabinetry adds a touch of elegance and functionality. Also includes a beautiful custom built mud room locker system on the main floor. 3 bedrooms on the upper level and a large full bathroom.
Finished lower level with a family room, dry bar, wine fridge, and a beautiful large full bathroom. The laundry and storage room is conveniently located right off the family room.
Outdoor Living:
Spacious front porch for relaxing afternoons .
The deck and patio area is perfect for entertaining.
Large yard with a shed for extra storage, basketball court and medium tree coverage for privacy and shade.
Whether you're hosting guests or enjoying quiet evenings, this home has everything you need.
Schedule your showing today and make this extraordinary property yours!
Location
State MN
County Steele
Zoning Residential-Single Family
Rooms
Basement Block
Dining Room Informal Dining Room
Interior
Heating Forced Air
Cooling Central Air
Fireplace No
Appliance Cooktop, Dishwasher, Disposal, Dryer, ENERGY STAR Qualified Appliances, Freezer, Humidifier, Gas Water Heater, Microwave, Refrigerator, Stainless Steel Appliances, Washer, Water Softener Owned
Exterior
Garage Attached Garage, Concrete, Garage Door Opener, Heated Garage, Insulated Garage
Garage Spaces 3.0
Roof Type Age Over 8 Years
Parking Type Attached Garage, Concrete, Garage Door Opener, Heated Garage, Insulated Garage
Building
Story Two
Foundation 907
Sewer City Sewer/Connected
Water City Water/Connected
Level or Stories Two
Structure Type Vinyl Siding
New Construction false
Schools
School District Owatonna
GET MORE INFORMATION

REALTOR® | Lic# 40403703






