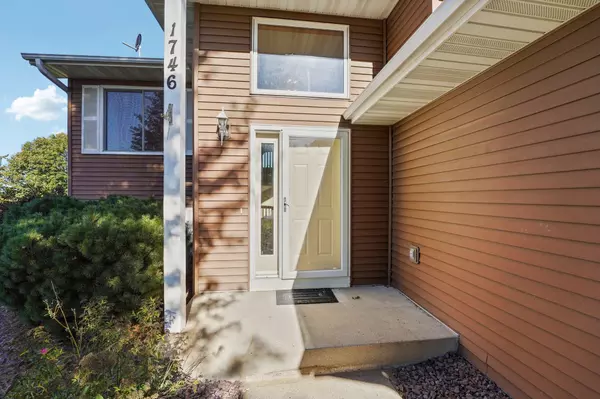
4 Beds
2 Baths
1,924 SqFt
4 Beds
2 Baths
1,924 SqFt
Key Details
Property Type Single Family Home
Sub Type Single Family Residence
Listing Status Active
Purchase Type For Sale
Square Footage 1,924 sqft
Price per Sqft $218
Subdivision Clearwater Mills
MLS Listing ID 6609009
Bedrooms 4
Full Baths 1
Three Quarter Bath 1
Year Built 1996
Annual Tax Amount $4,172
Tax Year 2024
Contingent None
Lot Size 0.750 Acres
Acres 0.75
Lot Dimensions 70x235x114x145x208
Property Description
The kitchen, featuring granite countertops, and newer stainless steel appliances invites chefs of all levels to create their masterpieces. The lower level family room spans the entire depth of the home, with access to the outdoors and is warmed by an electric fireplace. Guests or independent family members will enjoy two additional lower level bedrooms and a ¾ bath adjacent to the family room.
Newly installed is a stunning firepit area, using over 7 tons of sand, which can also serve as level ground for a swimming pool. The home also boasts updated high-efficiency AC, furnace, water heater, air filter, thermostat, and ceiling fan, ensuring comfort and energy savings year-round.
This quiet oasis is located in a beautiful neighborhood, centrally located near area schools, churches, shopping, and beautiful Lake Waconia. Start living your dream today.
Location
State MN
County Carver
Zoning Residential-Single Family
Rooms
Basement Block, Drain Tiled, Finished, Storage Space, Walkout
Dining Room Breakfast Bar, Breakfast Area, Eat In Kitchen, Informal Dining Room, Kitchen/Dining Room, Living/Dining Room
Interior
Heating Forced Air
Cooling Central Air
Fireplaces Number 1
Fireplaces Type Electric
Fireplace Yes
Appliance Chandelier, Dishwasher, Disposal, Electronic Air Filter, ENERGY STAR Qualified Appliances, Exhaust Fan, Gas Water Heater, Microwave, Range, Refrigerator, Stainless Steel Appliances, Water Softener Owned
Exterior
Garage Attached Garage, Asphalt, Floor Drain, Insulated Garage, Storage
Garage Spaces 3.0
Fence Partial, Wood
Waterfront false
Waterfront Description Pond
Roof Type Age Over 8 Years,Asphalt
Parking Type Attached Garage, Asphalt, Floor Drain, Insulated Garage, Storage
Building
Lot Description Tree Coverage - Light, Underground Utilities
Story Split Entry (Bi-Level)
Foundation 1012
Sewer City Sewer/Connected
Water City Water/Connected
Level or Stories Split Entry (Bi-Level)
Structure Type Vinyl Siding
New Construction false
Schools
School District Waconia
GET MORE INFORMATION

REALTOR® | Lic# 40403703






