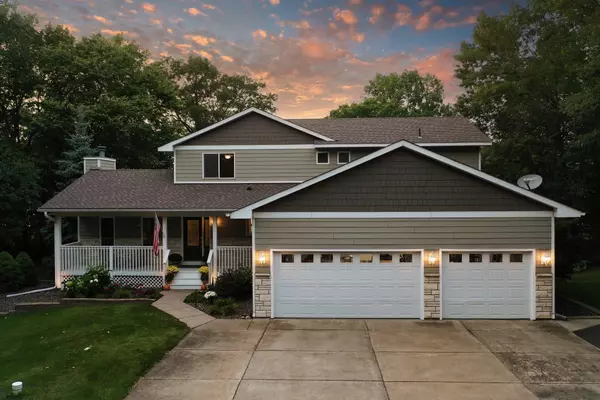
4 Beds
4 Baths
3,634 SqFt
4 Beds
4 Baths
3,634 SqFt
Key Details
Property Type Single Family Home
Sub Type Single Family Residence
Listing Status Active
Purchase Type For Sale
Square Footage 3,634 sqft
Price per Sqft $316
Subdivision Jones Shores
MLS Listing ID 6599450
Bedrooms 4
Full Baths 1
Half Baths 1
Three Quarter Bath 2
Year Built 2000
Annual Tax Amount $7,113
Tax Year 2024
Contingent None
Lot Size 3.250 Acres
Acres 3.25
Lot Dimensions 633x353x283x199
Property Description
The kitchen features stainless steel appliances, with double wall ovens for your convenience whether you're preparing meals for a large gathering during a holiday or a regular weekend night. Upstairs, the primary suite is one of three bedrooms. The primary was thoughtfully designed with premium selections and features. Imagine waking up to panoramic views of nature before you retreat to the spa-like bathroom ensuite. From there, bask in your walk-in closet complete with custom built-ins. The lower level is designed for entertainment and relaxation. The recently added wet bar features both a wine fridge and a beverage fridge, perfect for game nights around the pool table. The fourth bedroom, currently set up as a gym, also features a large closet and lake views, making it a versatile space. Just off the family room, the cozy three-season porch is the ultimate spot to unwind with a glass of wine after a long day. This estate combines luxurious finishes, thoughtful design, and unmatched outdoor beauty, offering a lifestyle that you truly deserve!
Location
State MN
County Chisago
Zoning Residential-Single Family
Body of Water Kroon
Rooms
Basement Block, Daylight/Lookout Windows, Drain Tiled, Egress Window(s), Finished, Full, Storage Space, Sump Pump, Tile Shower, Walkout
Dining Room Breakfast Area, Eat In Kitchen, Kitchen/Dining Room, Living/Dining Room
Interior
Heating Forced Air, Fireplace(s), Humidifier, Radiant Floor, Zoned
Cooling Central Air, Zoned
Fireplaces Number 2
Fireplaces Type Decorative, Family Room, Gas, Living Room, Stone, Wood Burning
Fireplace Yes
Appliance Cooktop, Dishwasher, Double Oven, Dryer, Exhaust Fan, Humidifier, Gas Water Heater, Water Filtration System, Iron Filter, Microwave, Refrigerator, Stainless Steel Appliances, Wall Oven, Washer, Water Softener Owned, Wine Cooler
Exterior
Garage Attached Garage, Asphalt, Concrete, Finished Garage, Garage Door Opener, Heated Garage, Insulated Garage, Storage
Garage Spaces 3.0
Fence None
Pool None
Waterfront true
Waterfront Description Lake Front,Lake View
View Lake, North, Panoramic, West
Roof Type Age Over 8 Years,Age 8 Years or Less,Architectural Shingle,Flat,Rubber
Road Frontage No
Parking Type Attached Garage, Asphalt, Concrete, Finished Garage, Garage Door Opener, Heated Garage, Insulated Garage, Storage
Building
Lot Description Accessible Shoreline, Tree Coverage - Medium, Underground Utilities
Story Two
Foundation 1526
Sewer Mound Septic, Private Sewer, Tank with Drainage Field
Water Submersible - 4 Inch, Drilled, Private, Well
Level or Stories Two
Structure Type Brick Veneer,Fiber Cement
New Construction false
Schools
School District Chisago Lakes
GET MORE INFORMATION

REALTOR® | Lic# 40403703






