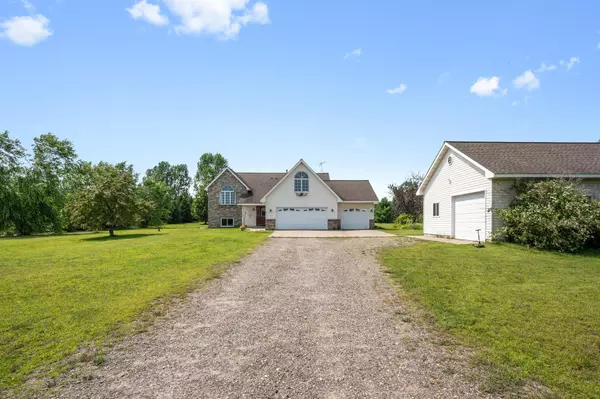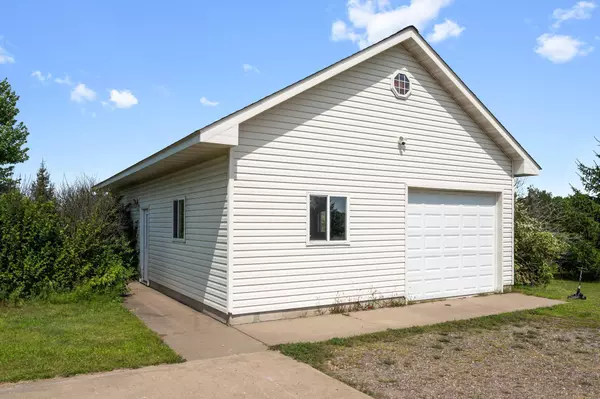4 Beds
3 Baths
3,084 SqFt
4 Beds
3 Baths
3,084 SqFt
Key Details
Property Type Single Family Home
Sub Type Single Family Residence
Listing Status Pending
Purchase Type For Sale
Square Footage 3,084 sqft
Price per Sqft $150
Subdivision Lotus Lake Estates
MLS Listing ID 6586726
Bedrooms 4
Full Baths 1
Three Quarter Bath 2
HOA Fees $50/ann
Year Built 2003
Annual Tax Amount $4,363
Tax Year 2023
Contingent None
Lot Size 2.060 Acres
Acres 2.06
Lot Dimensions 290 x 313
Property Description
On the main floor, you'll be greeted by an inviting open-concept floorplan with vaulted ceilings, and recently updated kitchen with new countertops, a stylish backsplash, kitchen island bar, and a brand-new refrigerator and sink—ideal for entertaining or casual family meals.
The home's layout includes a versatile bonus room, perfect for an owner's suite, playroom, or guest space, ensuring you have all the room you need. Updates in 2024 include six new windows that bathe the home in natural light, and a new septic drain field installed in 2023, providing peace of mind for years to come. The water system has also been upgraded with a new pressure tank and water softener.
Outside, the expansive 2+ acre yard is a gardener's paradise with an apple tree and plenty of space to cultivate your own garden. An extra garage provides ample storage and includes a dedicated heated office space, perfect for those who work from home or need a quiet retreat.
Whether you're sipping coffee on the porch, enjoying the tranquility of your private yard, or hitting the slopes nearby, this home offers the perfect balance of convenience, comfort, and natural beauty. Don't miss the opportunity to make this stunning property your forever home! 1 year home warranty included! Quick closing possible!
Location
State WI
County Polk
Zoning Residential-Single Family
Body of Water Lotus Lake
Rooms
Basement Egress Window(s), Finished, Full
Interior
Heating Forced Air
Cooling Central Air
Fireplaces Number 1
Fireplaces Type Gas, Living Room
Fireplace Yes
Appliance Dishwasher, Dryer, Water Osmosis System, Microwave, Range, Refrigerator, Water Softener Owned
Exterior
Parking Features Attached Garage, Detached, Gravel, Concrete
Garage Spaces 5.0
Waterfront Description Lake View
View Y/N Lake
View Lake
Roof Type Age Over 8 Years
Building
Lot Description Tree Coverage - Medium
Story Split Entry (Bi-Level)
Foundation 1434
Sewer Private Sewer, Septic System Compliant - Yes
Water Well
Level or Stories Split Entry (Bi-Level)
Structure Type Brick/Stone,Vinyl Siding
New Construction false
Schools
School District Osceola
Others
HOA Fee Include Shared Amenities
GET MORE INFORMATION
REALTOR® | Lic# 40403703






